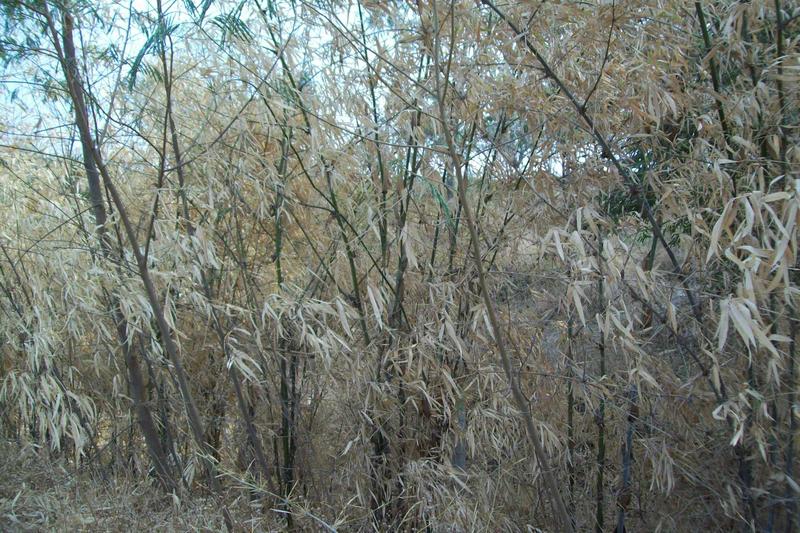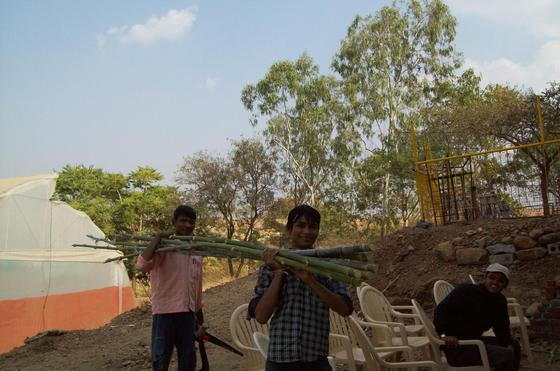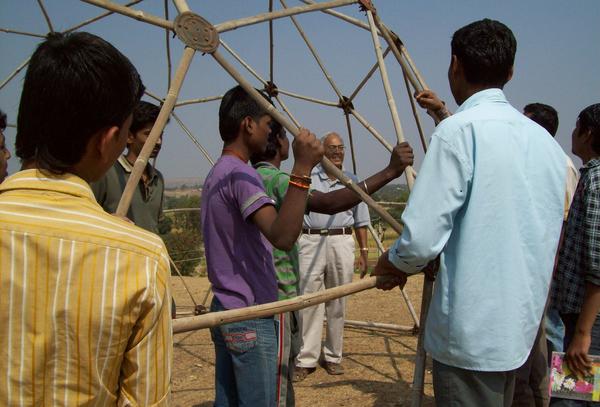Bamboo Tunnel Proof Of Concept
Bamboo Tunnel is an attempt to build a rectangular plan based tensegrity structure that functions as a poly-house for growing agriculture products under it.
Bamboo Grove
After I had shown the paper hub and plastic strut model, Vigyan Ashram, Pabal, invited me to construct a proof of concept Bamboo Tunnel that they could show case to nearby farmers. Vigyan Ashram is large-hearted in spirit but functions with many limitations on its budget. They were ready to provide me with all the labor and tools that I wanted, but did not want to spend any out of pocket money on the project. They had a bamboo grove on the site and invited me to use some older bamboo and some green shoot bamboo to build the tunnel. Even though such a structure would not have a long life, I jumped at the opportunity as the material was good enough for a proof of concept project. I am thankful to Vigyan Ashram for the support during the project.
 Bamboo Grove at Vigyan Ashram, Pabal
Bamboo Grove at Vigyan Ashram, Pabal
Bamboo For Cutting
Most of the bamboo that was used for building the proof of concept poly-house tunnel was freshly cut bamboo. The pictures shows students bringing bamboo cut just five minutes before from the grove to the operating table. The next picture shows very old and discarded bamboo that was also used.
 Students bringing freshly cut bamboo from the grove at Vigyan Ashram, Pabal
Students bringing freshly cut bamboo from the grove at Vigyan Ashram, Pabal
Poly-house Design
- The poly-house was required for growing low level vegetables like tomatoes, cabbages,capsicums.
- Most of the agriculture operations would be done by a person squatting.
- Fortunately ergonomic data was available from one of the premier design institute and the squatting height plus some clearance was fixed as the height of the straight side panels.
- Its maximum height should allow a person to carry out a basket of harvested crop on his head without bending in any manner.
- Its length was fixed arbitrarily at 21 feet. This was long enough and just happened to be the available length in the vegetable plot.
- The available bamboo was of varying diameters and maturity. It was approximated as one inch diameter bamboo.
- The bamboo diameter was not a critical factor in the design . Thinner and thicker bamboos could have been used without any difference to the design.
- Hubs for joining the tunnel struts were different from that used in making bamboo domes.
- Their design was repeated done till it was simplified.
- Some hubs needed to be bent along a diameter. Simple jigs and hammering allowed easy fabrication.
- Other hubs required bending in two directions which required riveting the hubs after fabricating them. In the pace of work this never got done but the hubs and the structure are no worse for it.
- The team of students who were to execute the project were shown the previously made bamboo dome. They saw the common elements and were explained the elements that were going to be different.
 Students looking at the previously built bamboo dome at Vigyan Ashram, Pabal
Students looking at the previously built bamboo dome at Vigyan Ashram, Pabal